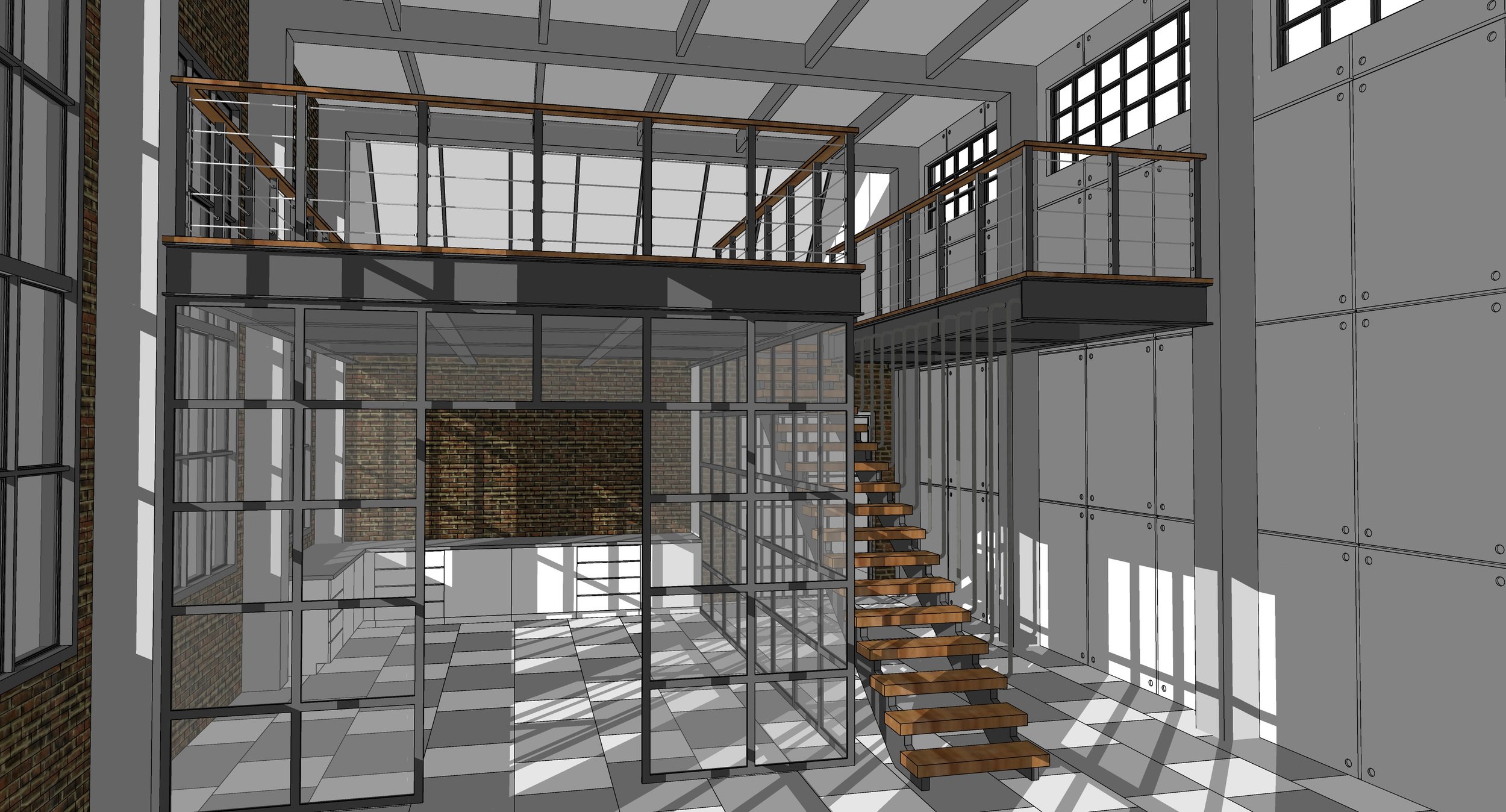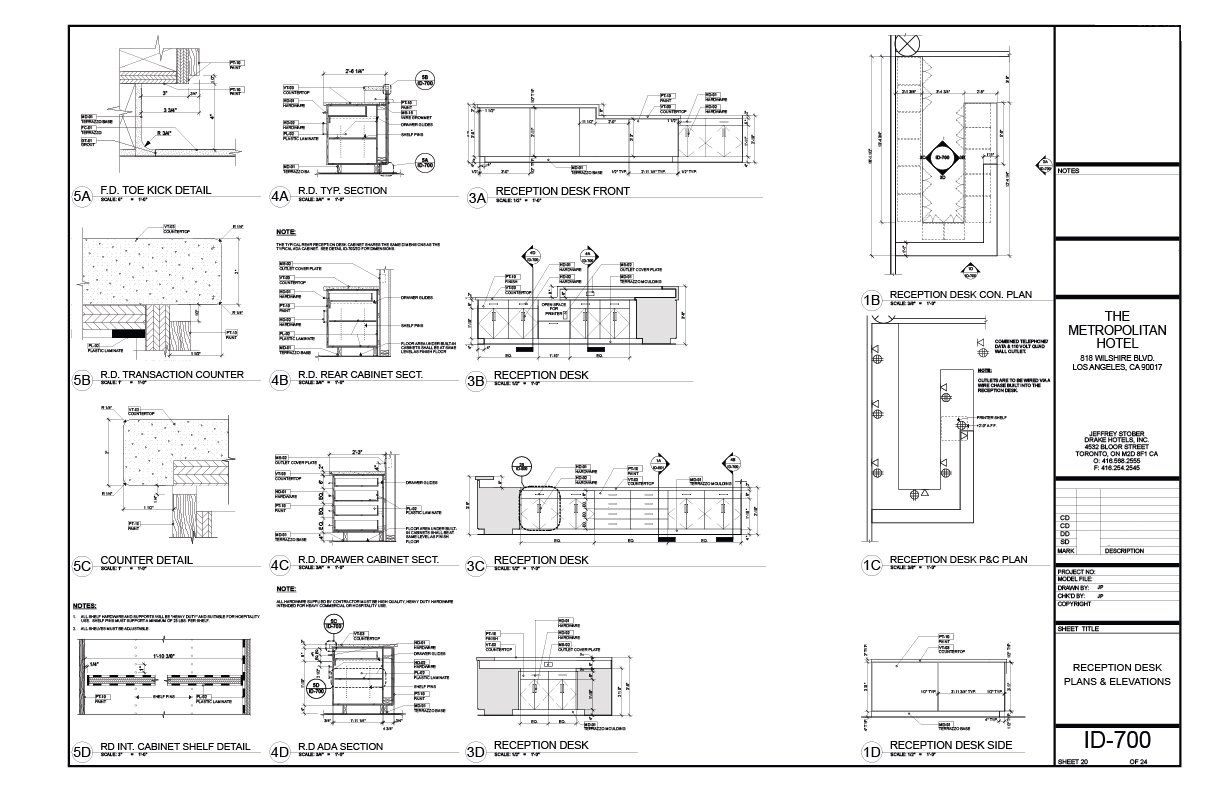Jim Powers is a designer focused on set design and interiors. He has ten years of design and drafting experience in both residential & hospitality design. Fluent in Sketchup and experienced in Autocad, Revit and Archicad for drafting + 3D modeling.
Drawn in Sketchup and rendered using Twinmotion & Photoshop
PROJECT: CRAFTSMAN
Drawn and rendered in Sketchup. Construction documentation in Layout.
PROJECT: NY LOFT
Drawn and rendered in Sketchup. Construction documentation in Layout.
PROJECT: COLFAX Kitchen
Architecture & Interiors
Construction Documentation for various Architecture & Interior Projects. Drawn in AutoCad.




